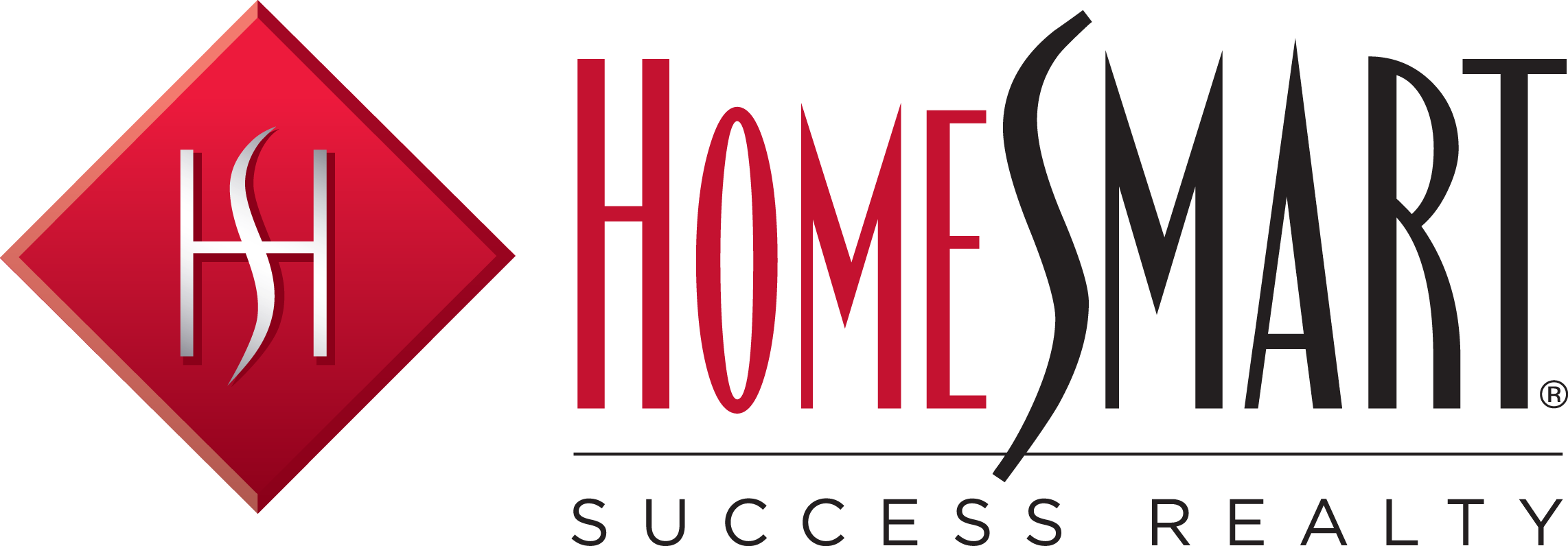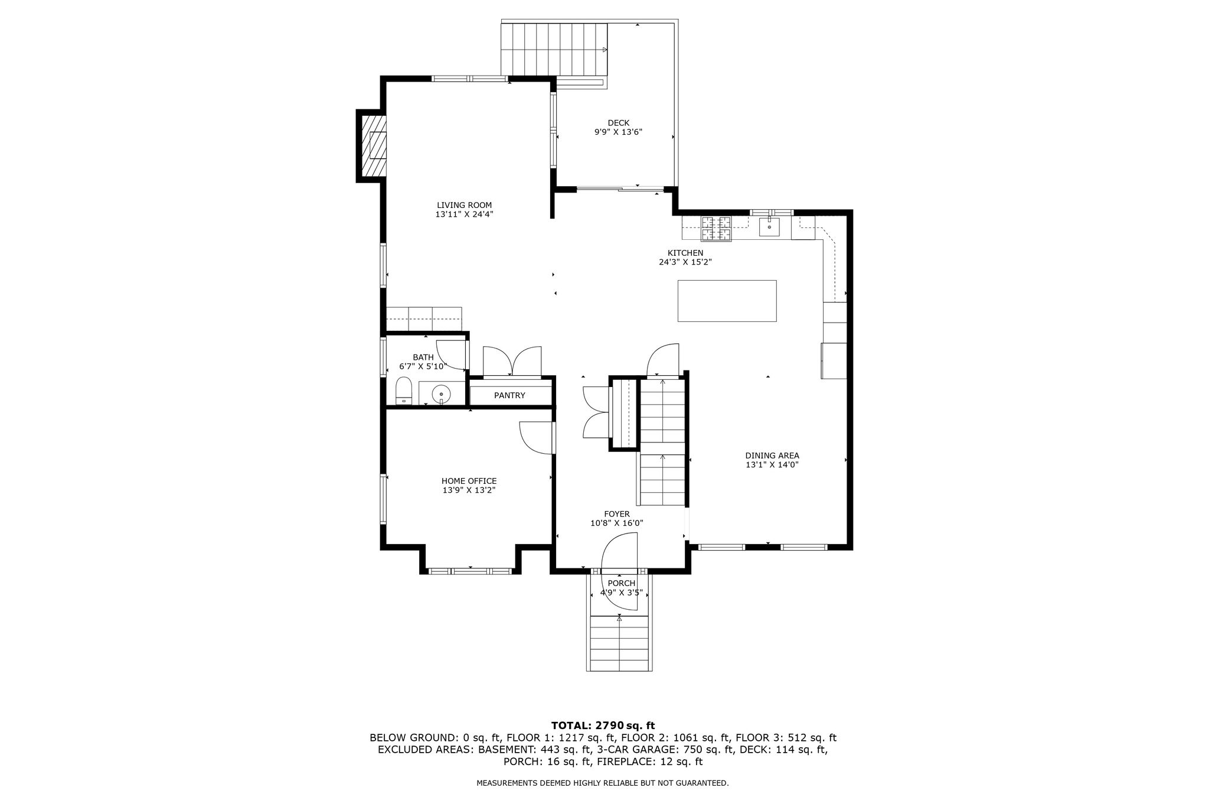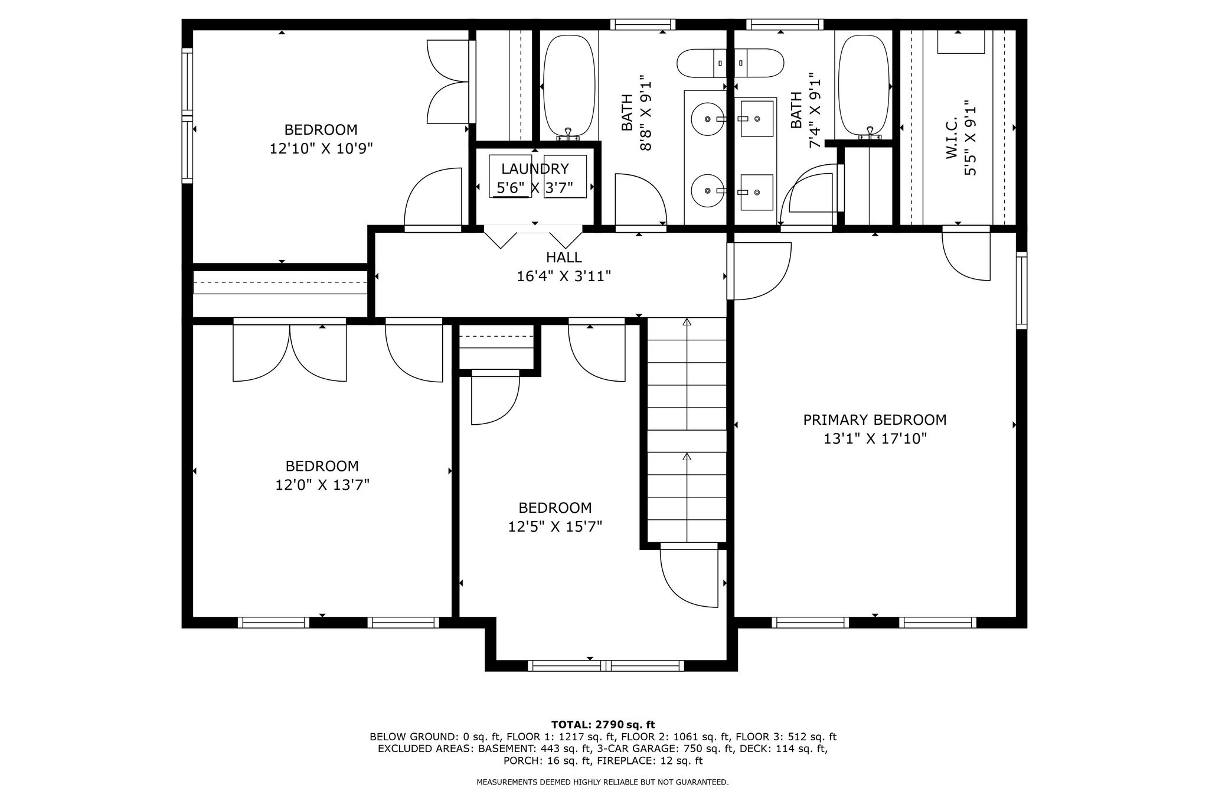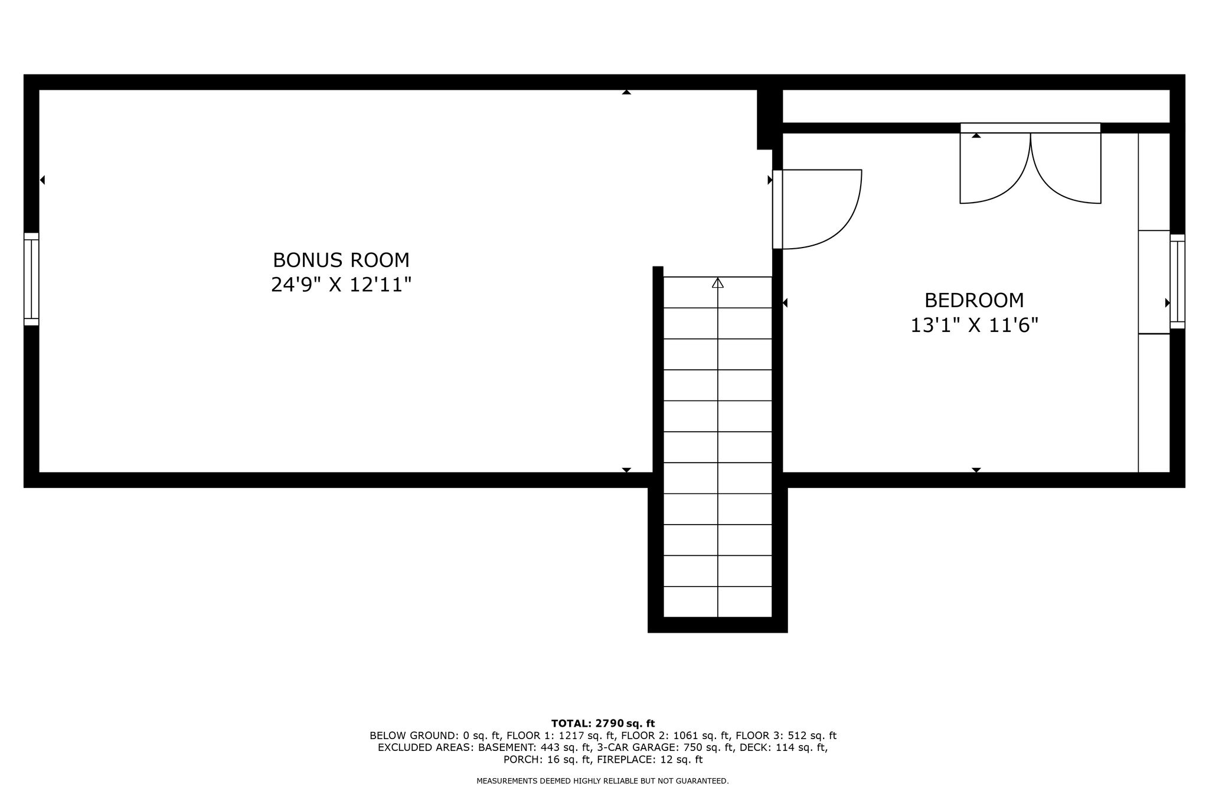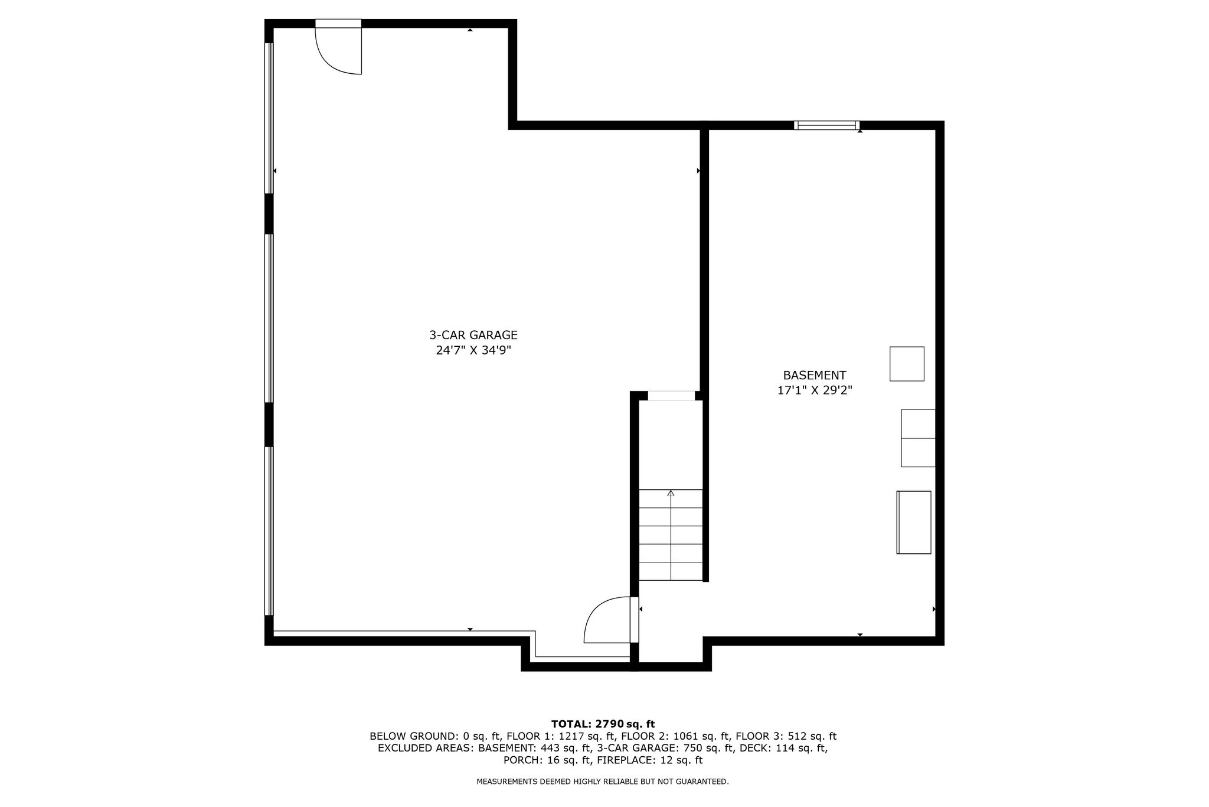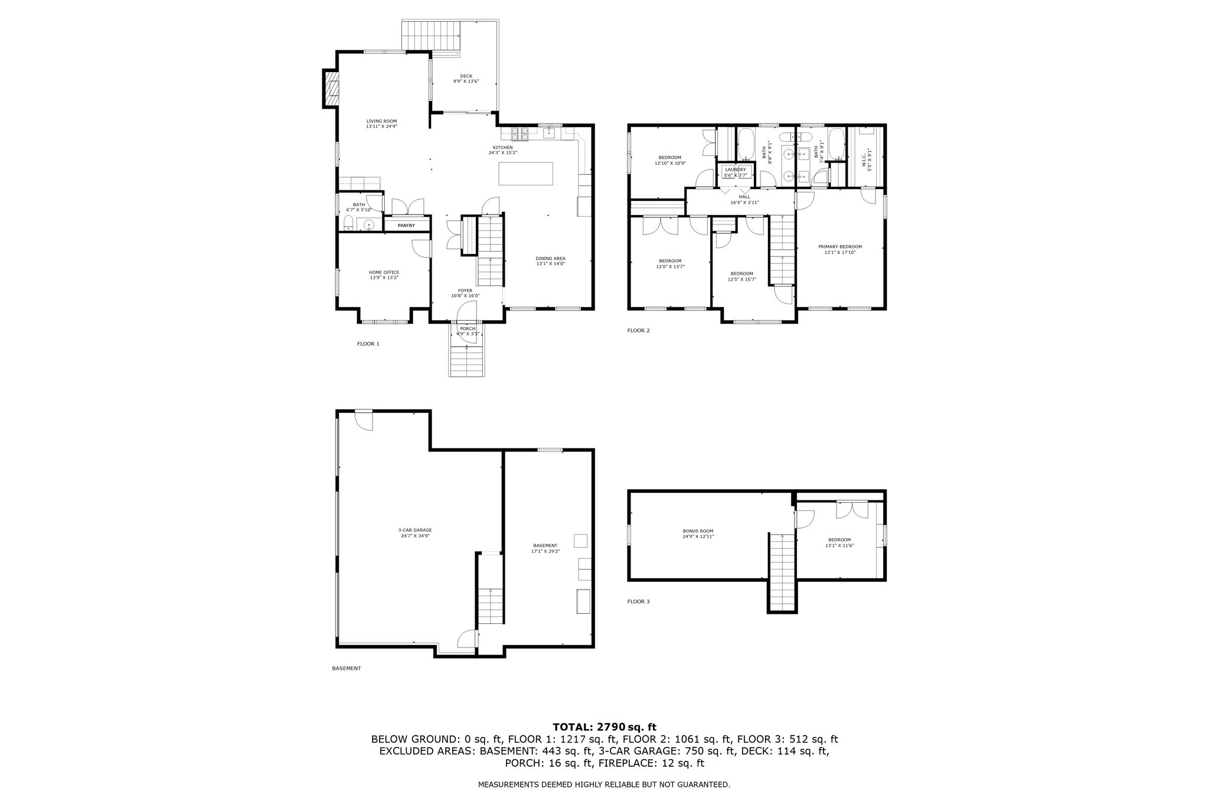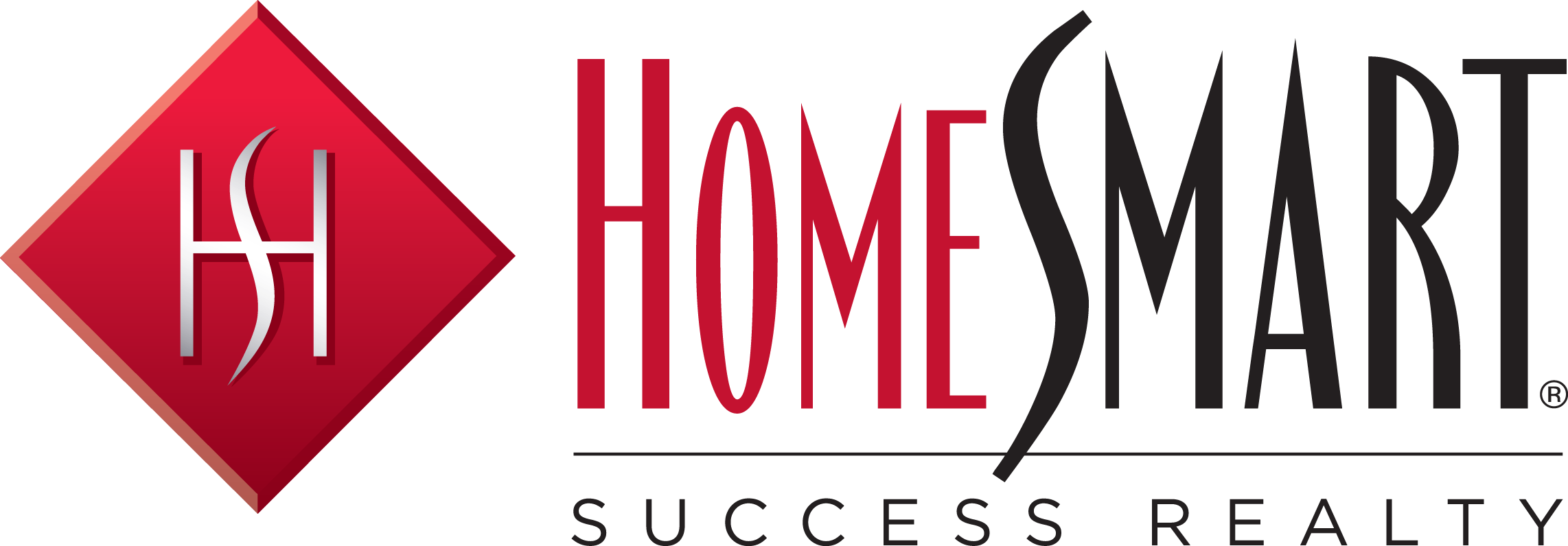19 Boutwell Street Wilmington, Massachusetts 01887
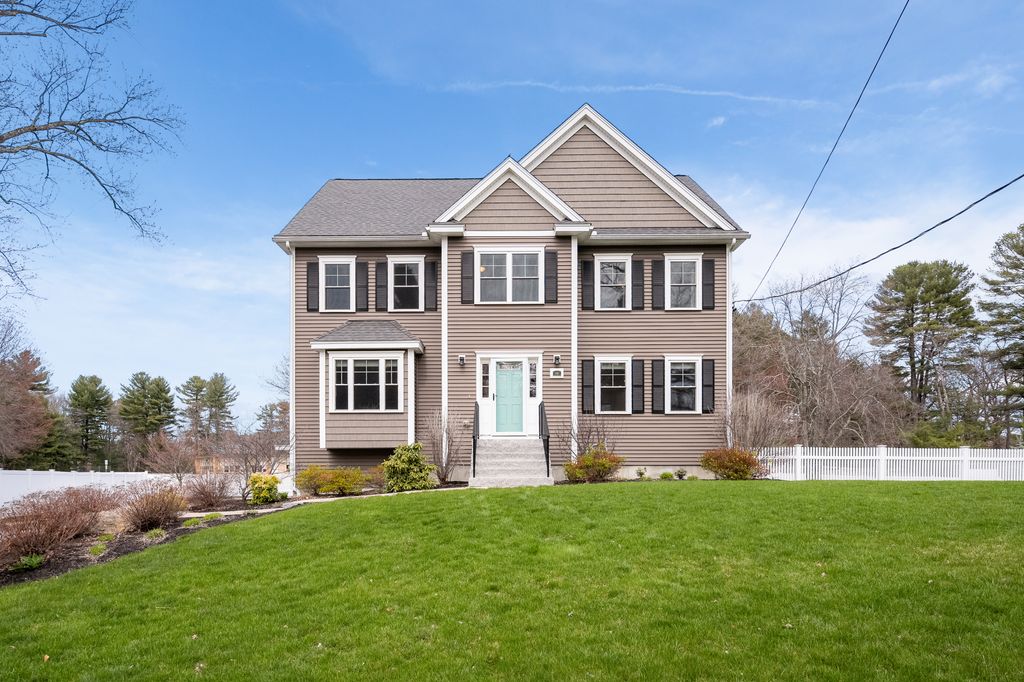
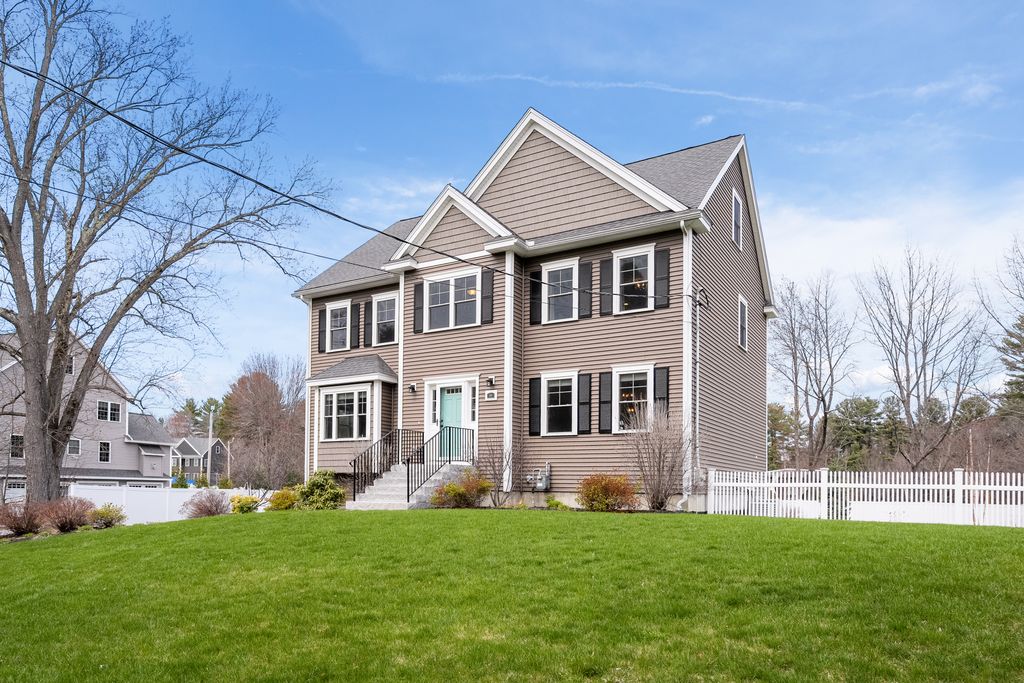
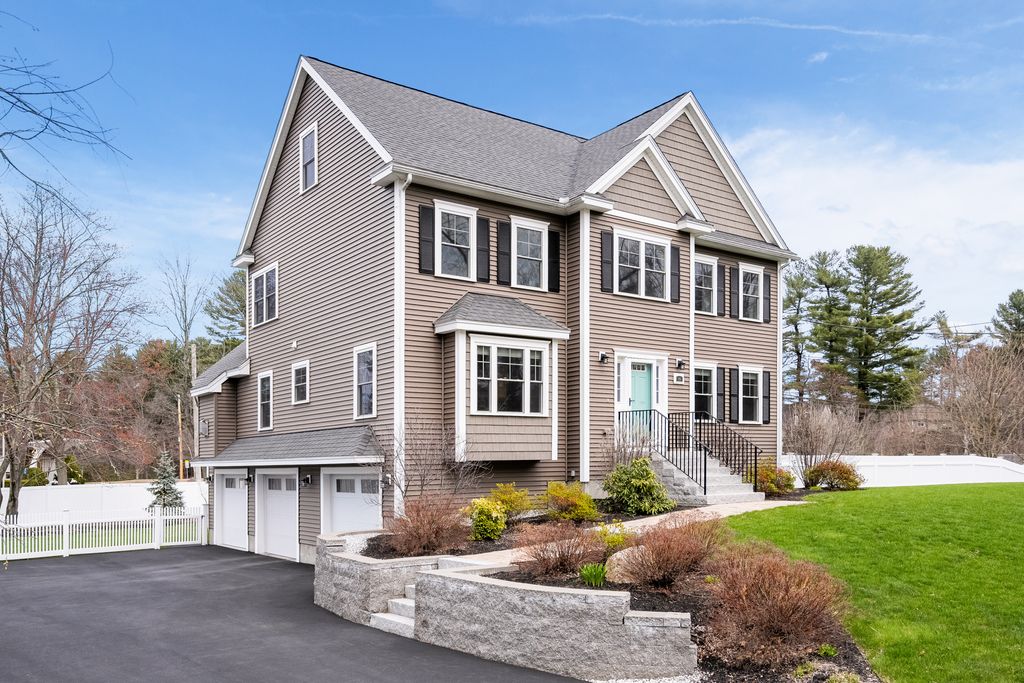

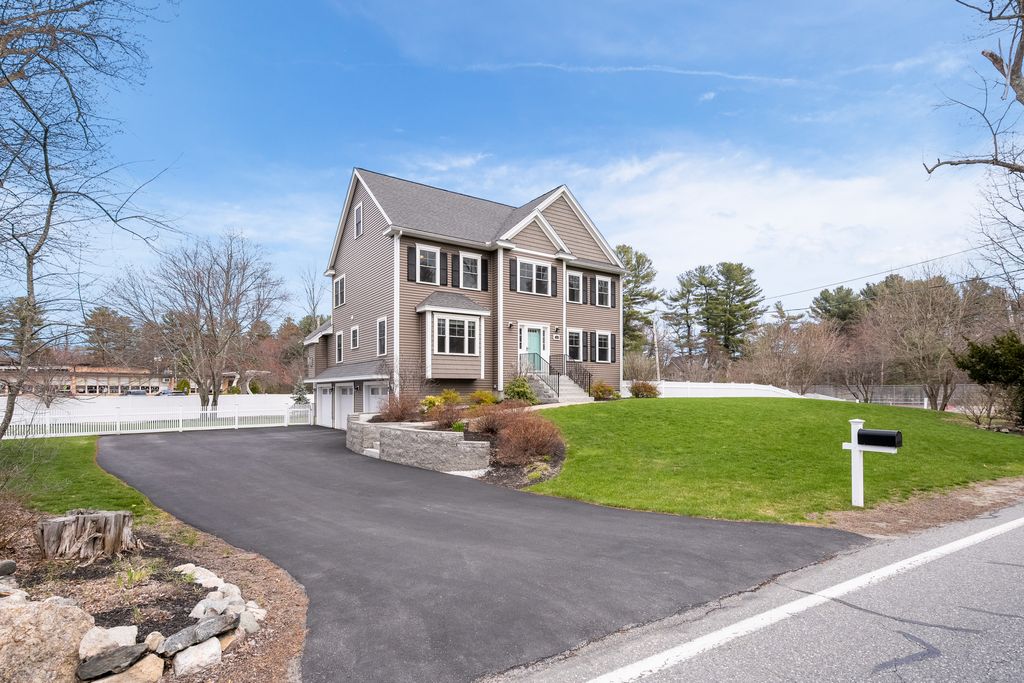
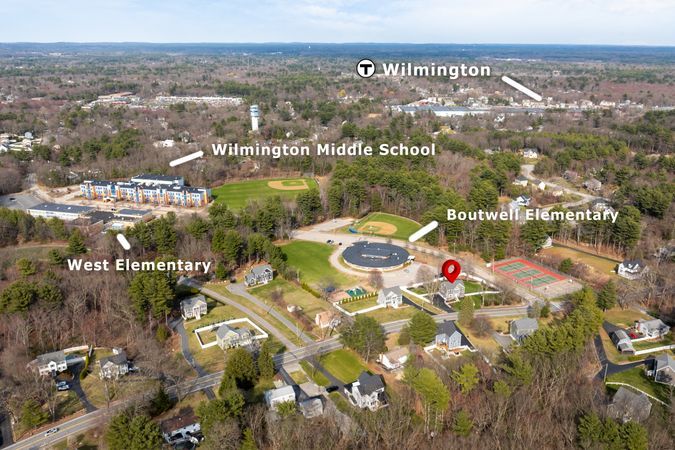 82
All photos
82
All photos
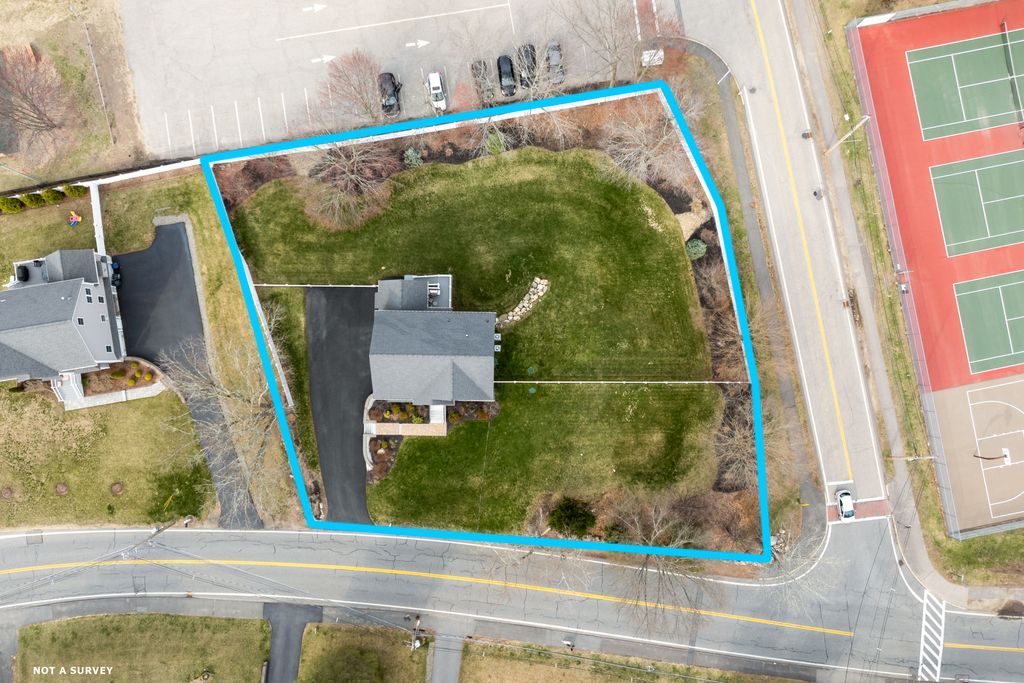
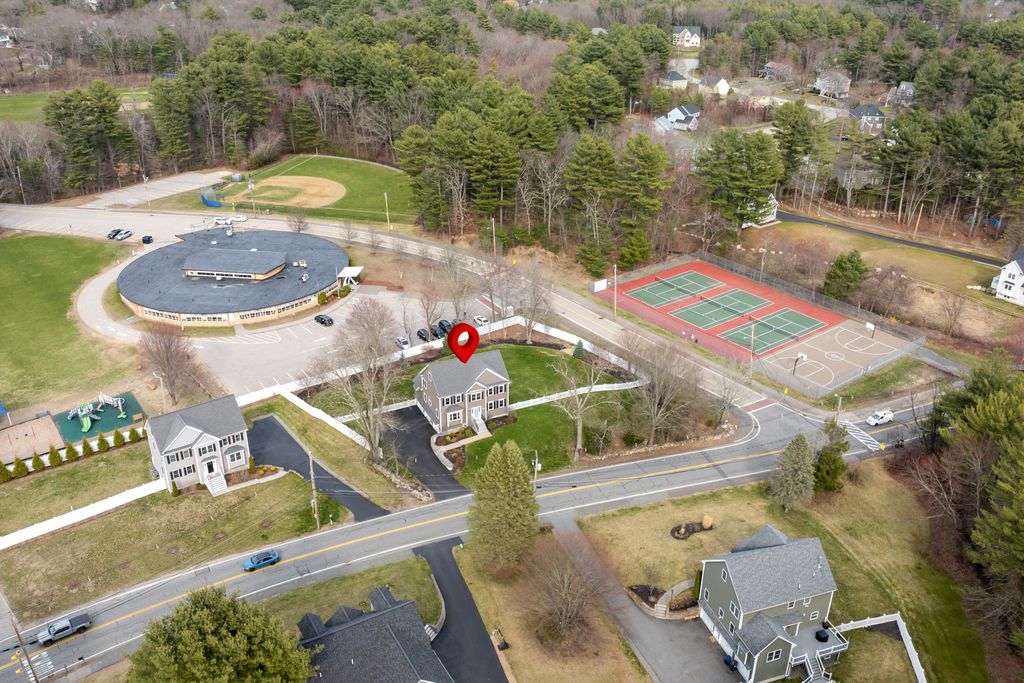
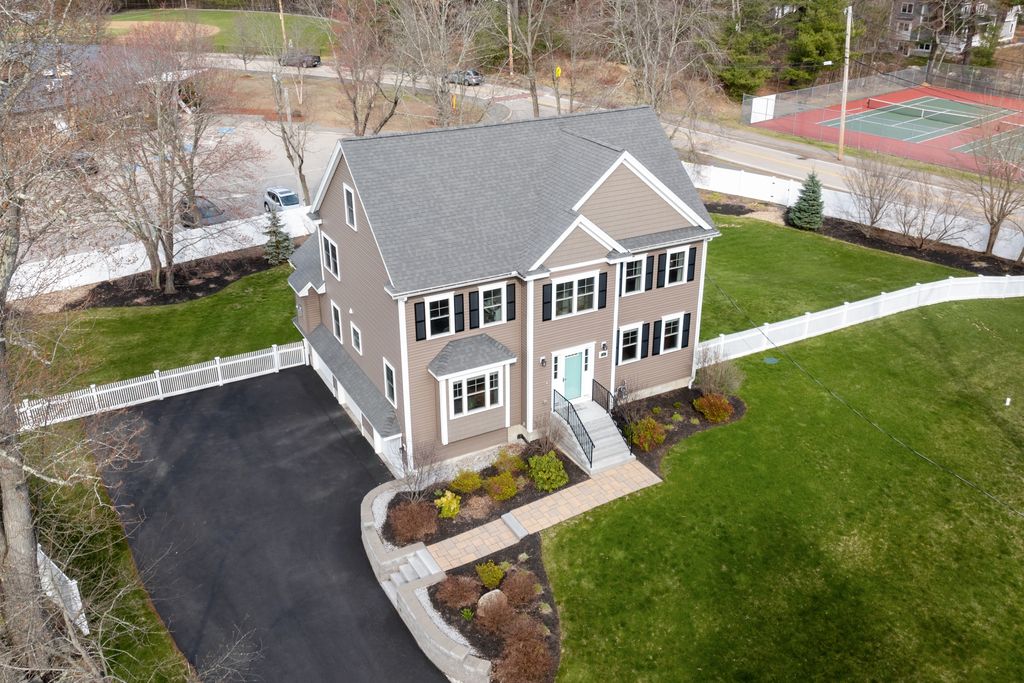
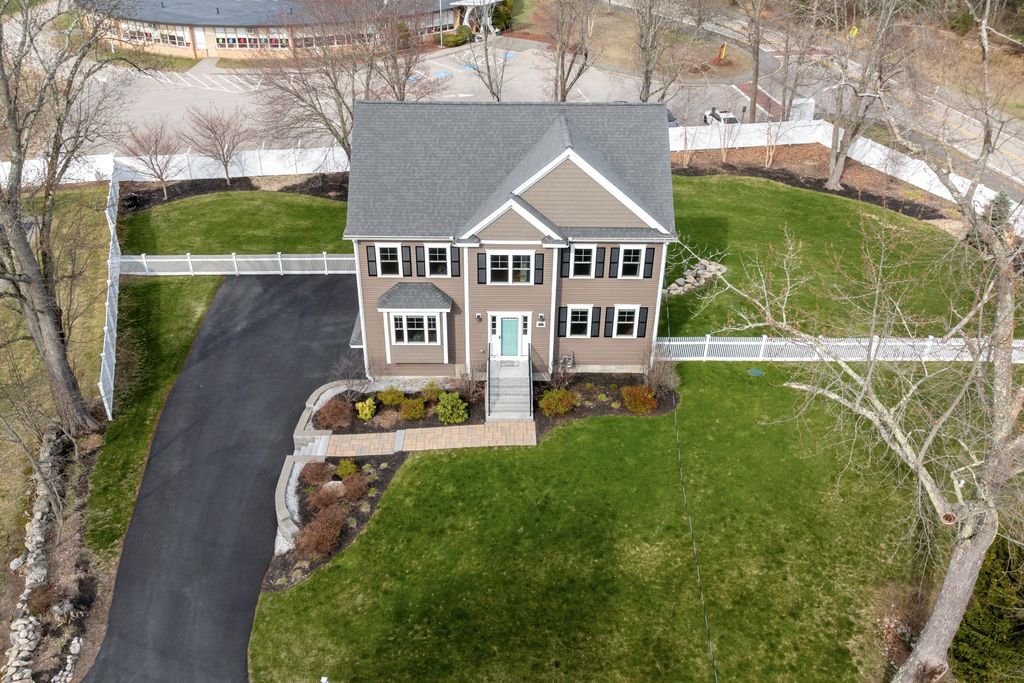
Overview
Turnkey Colonial, located in a well-regarded neighborhood, features an open floor plan designed for both functionality and comfort. The main level boasts HW floors, a gourmet kitchen w/SS appliance, granite countertops, an 8’ island, and a large pantry. Enjoy a shiplap-adorned dining room, a vaulted LR with a gas fireplace, built-in butler’s quarters w/beverage fridge, and a private home office. Upstairs features four spacious bedrooms, including a primary suite w/custom walk-in closet and bath. This level also offers three additional bedrooms, a full bath, and a convenient laundry closet. The expansive third-level bonus space includes a versatile fifth bedroom, suitable for guests, a home office, or a retreat. Outside, the professionally landscaped yard, complete with an irrigation system, offers plenty of room to enjoy the outdoors. The 3-bay garage and basement work area provide ample storage. This home combines style, comfort, and convenience, with nothing left to do but move in!
Recent upgrades include a maintenance-free fence and a beautifully finished attic with a large bonus area and extra bedroom.
Disclosures: Title V Passed. Measurements/Floor Plans for Marketing Purposes. Average Utility Costs: Electricity: $125/month; Water: $350/quarter; Gas: $30/month (summer) to $300/month (winter).
Schedule private showings with listing agent. Open Houses Thursday & Friday 4-6 and Saturday 11-1.
Offer Instructions attached in MLS & Website. Seller is offering a buyer agent compensation of 1.5%.
| Property Type | Single family |
| MLS # | 73359266 |
| Year Built | 2018 |
| Parking Spots | 8 |
| Garage | Attached |
